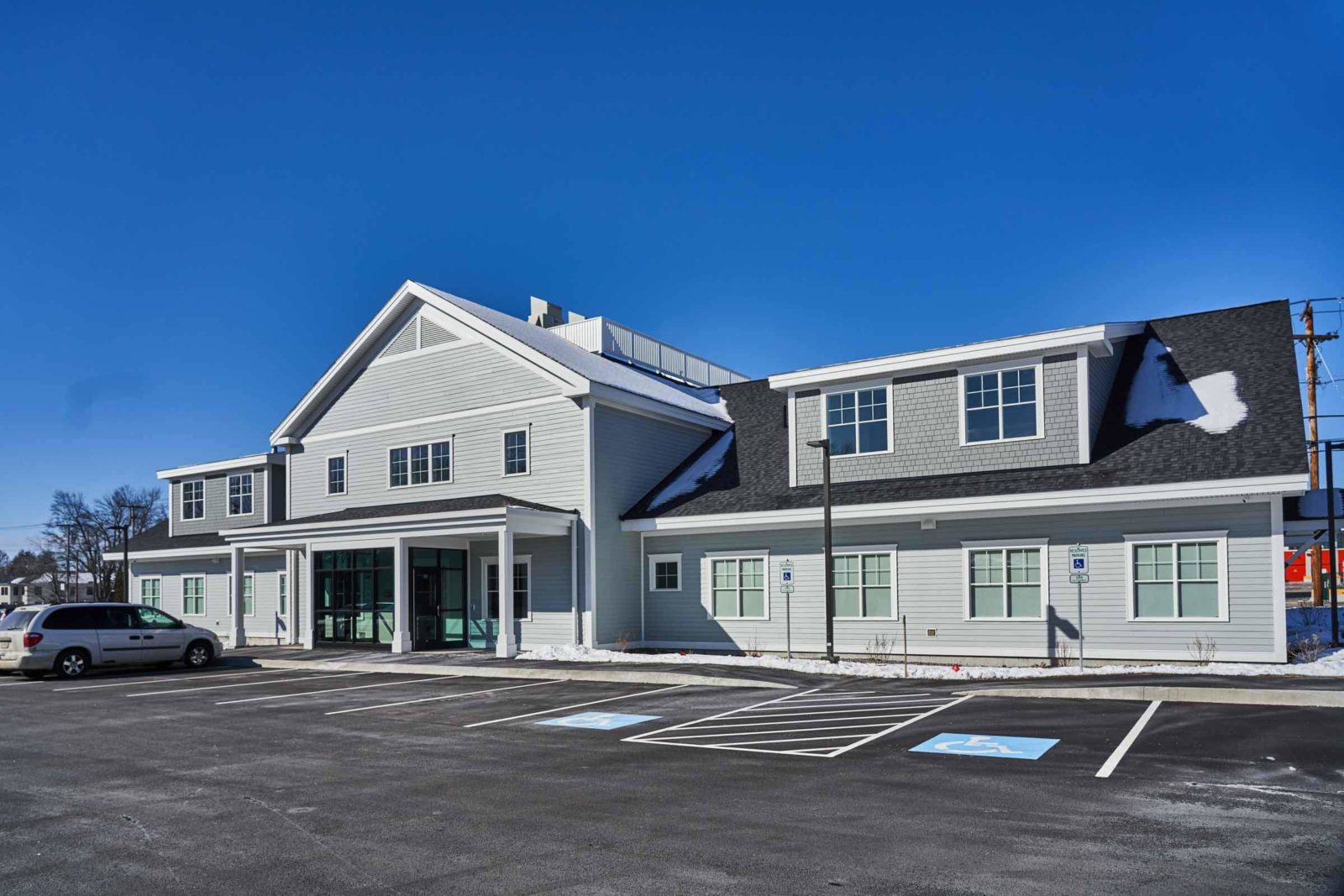-
ArchitectHarriman Associates
-
Project ManagerSteve Janosco
-
Contract TypeAIA
-
StatusCompleted — 2020
-
Cost of Construction$3.6 M
-
Size14,442 sf
-
Reference Contactinfo@hebertconstruction.com
A two-story, 14,500 sf, wood-framed slab-on-grade structure with sixteen patient treatment rooms, a common reception area, private doctor offices, and a conference room on the first floor. The second floor remains available for future expansion and development.
