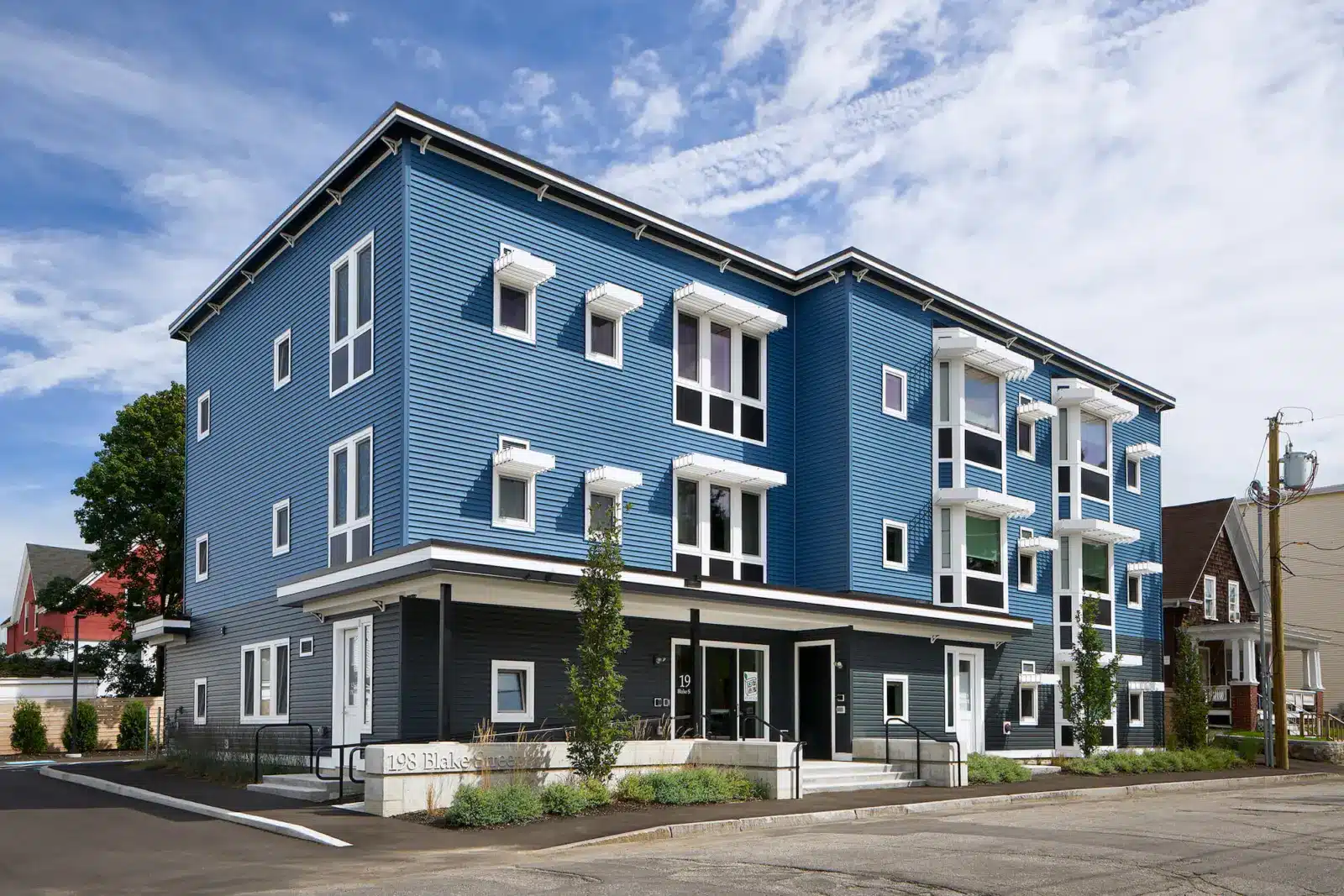-
Location84 Walnut Street and 198 Blake Street, Lewiston
-
CategoryPublic Housing
-
ArchitectBild Architects
-
Project ManagerTim Mancine
-
Contract TypeNegotiated
-
StatusCompleted — 2023
-
Cost of Construction$5.88 Million
-
Size2 Buildings, 3 Floors Each, 3400 SF per Floor
-
Reference Contactinfo@hebertconstruction.com
Blake and Walnut are two residential structures located in Lewiston, Maine, each boasting an impressive three-story design crafted from sustainable wood framing. These eco-conscious buildings are a testament to the project team’s commitment to environmental responsibility and energy efficiency, as they have both achieved Passive House certification.
Within each of these structures, a total of nine multi-bedroom apartments have been thoughtfully designed to provide comfort and privacy to their residents while adhering to the highest standards of sustainability. The Passive House certification signifies that these buildings meet rigorous energy efficiency criteria, ensuring that they consume minimal energy for both heating and cooling, thereby reducing their carbon footprint and operating costs.
To further enhance their eco-friendly credentials, each building harnesses renewable energy through rooftop solar arrays present on each building. These solar arrays are designed to capture and convert sunlight into electricity, generating nearly 50 percent of each building’s energy needs on an annual basis. This innovative approach not only reduces the reliance on conventional energy sources but also contributes to a significant reduction in greenhouse gas emissions, making these structures models of sustainability in their community.
