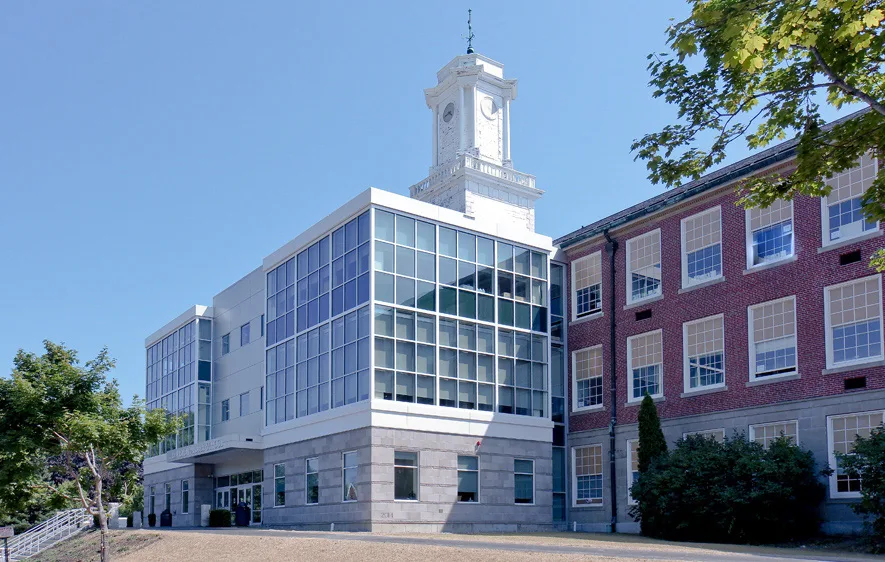-
ArchitectWBRC Architects
-
Contract TypeGuaranteed Maximum Price
-
StatusCompleted — 2014
-
Addition9,000 sf
-
Renovations90,000 sf
-
Cost of Construction$7.9 M
-
Reference Contactinfo@hebertconstruction.com
Originally built in 1931, the addition and renovation at Lewiston Middle School was designed to preserve the existing historical features of the building while creating a positive and healthy learning environment for students. The 9,000 square foot addition enabled administration and guidance offices to occupy space on the first floor, giving parents and teachers access to the services they provide. A welcoming vestibule provides handicap access to the main entrance along with enabling security measures. A new nurse’s center allows the healthcare staff privacy and treatment areas. The second floor houses a brand new library with plenty of natural light, while the third floor houses an updated science lab and new art rooms.
The renovated area included new ceilings to reduce noise, new paint, and a new heating and ventilating system. Each room is individually controlled enabling clean fresh air to enter the rooms, providing a cleaner, healthier learning environment. Other features of the building include a secure area for the public to utilize the auditorium, updated restrooms, a large cafeteria, complete life skills learning area and new student lockers.
The project was completed in phases, minimizing disruption to students and staff during the school year. Vacation weeks allowed for prep work to be completed when students and staff did not occupy the building, with the majority of renovation work taking place and completed during the summer months.
